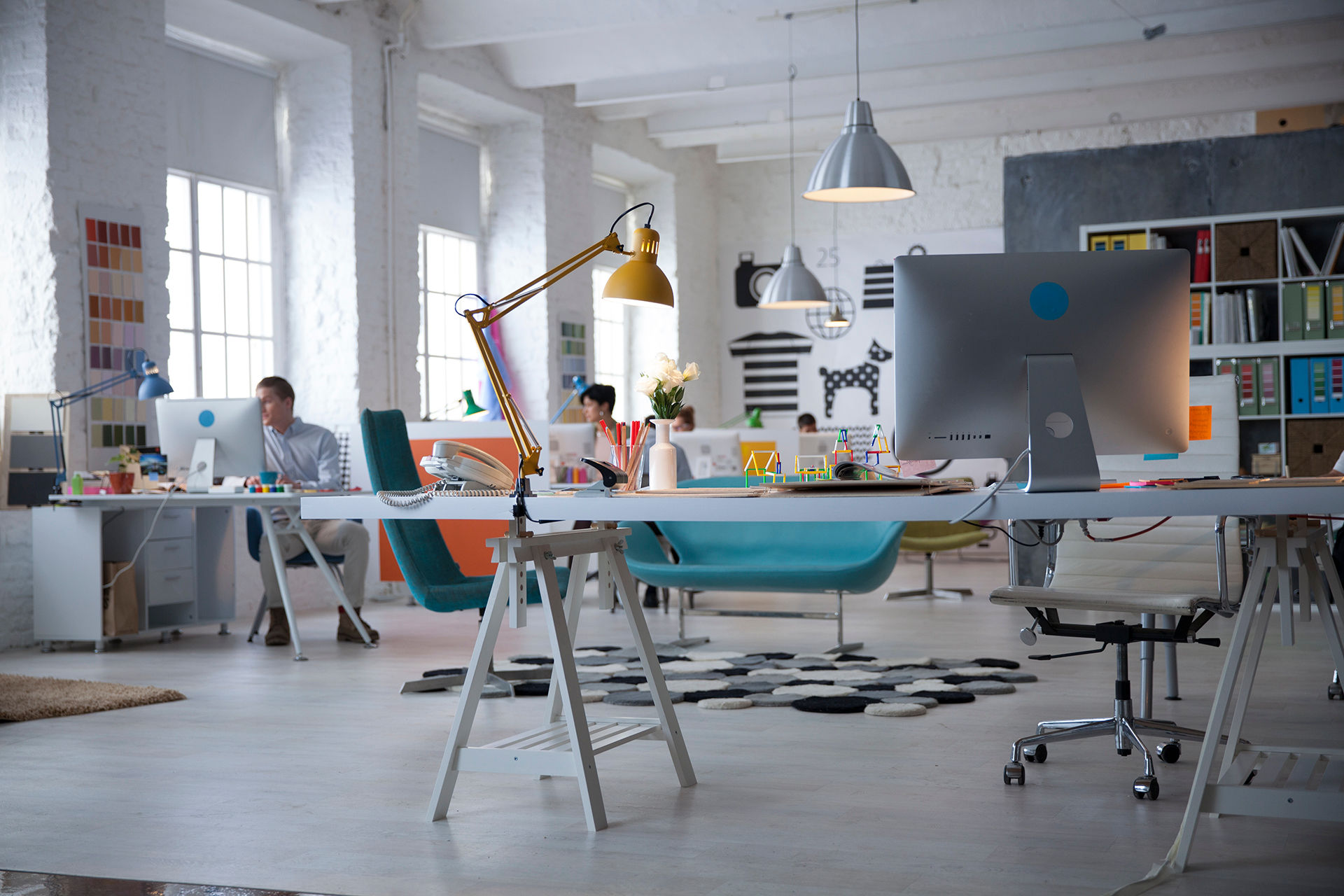Renovating Independent Kitchen ? Keep this in mind!!
- shrutidas500

- Apr 14, 2020
- 3 min read

The key to a successful renovation to a freestanding kitchen is to take steps to mitigate the disadvantages beforehand. Let's take the problems I mentioned earlier about the disadvantages and make them easier to use with the following design. 1.To install or not to install the door If you're concerned about the smell of cooking, you can install a door, but if you want a more open feel, you can do without. A doorway that is not directly visible from the living room will reduce odors and sound leakage to some extent. If you have a floor plan that connects the kitchen to the laundry room without doors, you'll be able to do your housework more efficiently. 2.The entire wall can be filled with storage. One of the biggest advantages of a freestanding kitchen is that it is easy to create storage space. It's hard to add more storage later, so it's less wasteful if the entire wall is made to serve as storage from the beginning. If you have a lot of storage space, it is convenient to hide unsightly things when guests enter the kitchen unexpectedly. 3.The lighting is also dedicated to the kitchen. In the case of an open kitchen, we tend to be conscious of stylish design in order to be seen, but in the case of a freestanding kitchen, practicality comes first. Instead of fancy lighting, choose clear, illuminating lighting that specializes in kitchens. It's easier to cook and serve food with a good view, and it also overcomes the disadvantages of darkness and oppression.
Read : https://www.zadinteriors.com/best-modular-kitchen-interior-designer-kolkata 4.Be careful with the ventilation. To overcome the tendency for smoke and odors to enter the kitchen, it is also important to choose a ventilation fan with high ventilation efficiency. A window near the stove will not only make it easier to ventilate, but it will also make a small kitchen brighter and more open.
Choose the design that works best for you from the following layouts.
Type I.
A straight line of major equipment, such as a sink, stove, and refrigerator.
It's a one-person kitchen, and even if the floor plan is small, it can be used efficiently. Type II Storage and counters are placed at the back of the Type I kitchen. It can be used by two or more people because of the large working space, but it will be difficult to work unless a space of about 1m is secured between them. L type The sink and stove are placed at right angles across the L-shaped workspace. It can be used by two or more people, but it tends to be cramped depending on the size and location of the refrigerator. U-shaped The sink, work space and stove are arranged in a U-shape. It can smoothly transition to the three tasks of heating, washing and cutting without moving around, which is very efficient, but it is not suitable for multiple people to use. Summing it up,We all have our own concerns about our homes and kitchens, whether you loved your open kitchen when your kids were little, but want to immerse yourself in your hobby, or don't want the smell of cooking to drift into the room. If it's a problem that can be solved by renovation, you may want to consider it. In such a case, please consult with Next Colors, a professional renovation company. Together, we'll get the freestanding kitchen of your dreams.








Comments