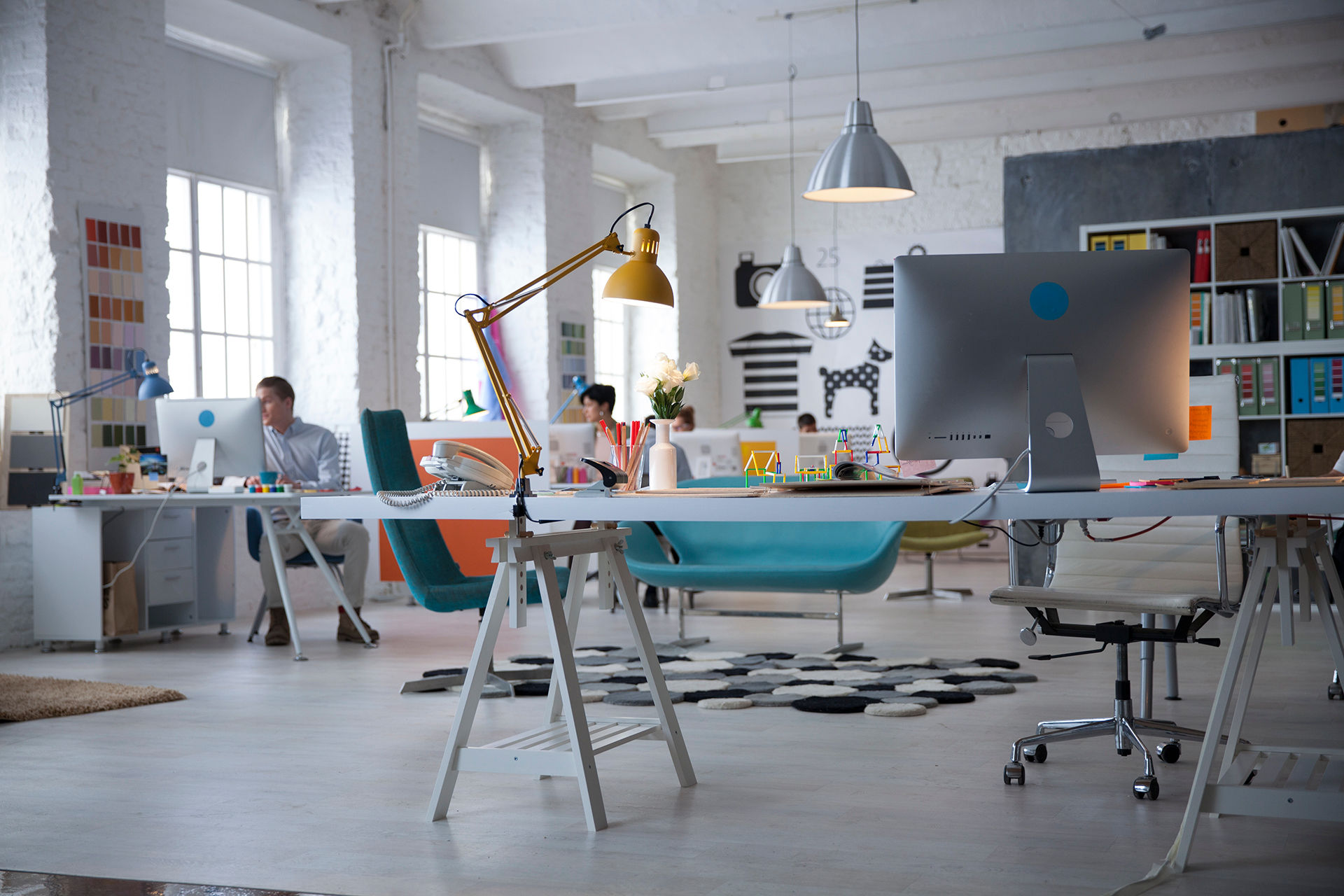Tips for kitchen design layout in Delhi
- shrutidas500

- Jun 18, 2020
- 2 min read
Kitchens are the functional spaces of the houses where our experiences are determined by how well we can budge at the time of cooking or cleaning. This is why the kitchen layout matters the most, out of all the other spaces in the home.

Several aspects are considered while designing a kitchen area. The kitchen layout requires careful planning to ensure that it is both beautiful and multi-functional. While you might be more interested in looking at the design and colour schemes, a professional from a modular kitchen will think about its layout.
These are some of the crucial tips for your kitchen design layout:
Check the kitchen triangle: The three most important elements of the kitchen work triangle are the stove, sink and refrigerator. The cooking and cleaning activities in these areas will become unnecessary tiring and hectic if you have to run laps around a non-functional kitchen layout.
A good kitchen layout should have enough space to accommodate a minimum two-three person without constantly knocking into each other. It should also allow you to budge freely among these three elements. The paths between the kitchen should be a minimum of 36 inches wide.
Create a floor plan: The best way to start a kitchen is project is to create a floor plan. You can take help from the designers of modular kitchen delhi and plan your design and layout before the contractor. Nowadays, there are many applications and software available from where you can create a blueprint. You can very quickly sketch your kitchen’s floorplan. You can also try the different finishes, layout, fixtures, and cabinets and find out how they appear in 3D images.
Consider your storage: Most people are less concerned about allocating or using storage, which is one of the vital aspects that give the kitchen a professional finish. Your storage layout is largely determined by the way you want to use your space. The frequently used items must be located in a storage cabinet that is easily accessible so that you don’t get drained in finding them out.
The items that you use often need to be organised in proximity. The simple touches like arranging S-hook for frequently used pans and pots can be effective. Also, have an open shelf where cooking oils, spices and food items are handy to get.
Produce a multi-functional kitchen: In recent years, the concept of a kitchen has changed from being solely utilitarian. It has become more versatile, entertaining and relaxing space for your cooking activity. By taking help from the experts, you can create a kitchen that is more open and welcoming and at the same time, facilitate cooking.
An interesting kitchen design idea can have a kitchen island with a seating corner. This provides a sit-out area where family and friends can socialise and unwind without disturbing the kitchen triangle. The host can also cook and interact without being excluded from the gossip.
Having a perfect kitchen layout will surely enhance your experience in the kitchen. Work on these kitchen layout ideas with your designer so that you don’t regret later.








Comments